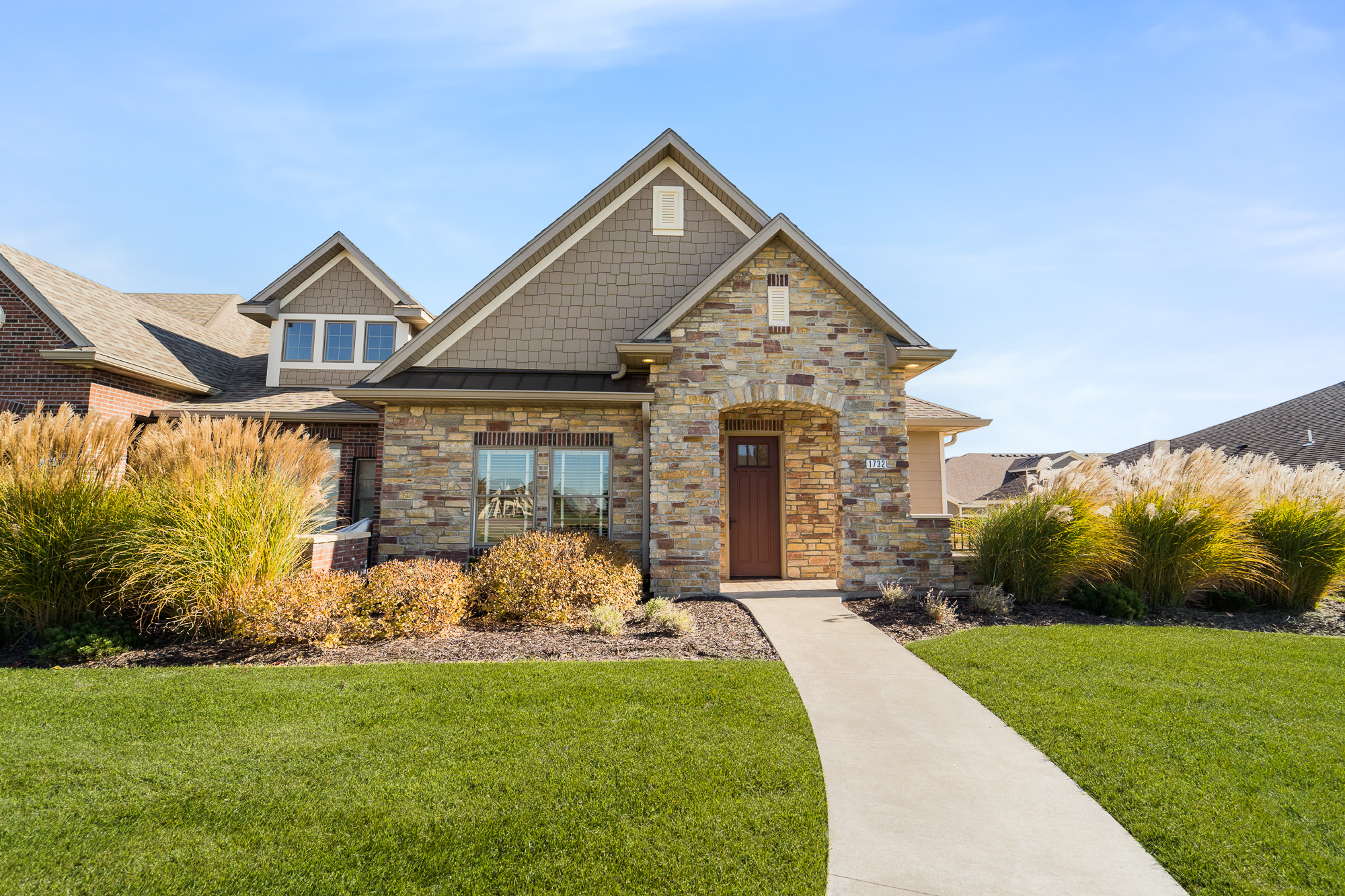Linkside Villas
The idea of “aging-in-place” is popular among baby boomers, but many of us are living in homes that aren’t easily adaptable or are likely “too much” house for what we need. We are ready for simpler lifestyles but don’t want to give up creature comforts and conveniences. After working hard all our lives, we are finally getting time to pursue interests and hobbies. More and more, we understand the importance of embracing each moment. We don’t want to settle.
At Linkside, we get it. Connections with one another and doing what we love are important. We are a community of engaged, fun, active people, who are living our best lives… intentionally. That means we have chosen a lifestyle that reflects our priorities, and we are letting go of the stuff that no longer brings us joy.
Perhaps you’ve been thinking about making a change. Let us introduce you to our villas.
Our villas are single-family, attached homes (you own the dirt underneath), each with thoughtful designs and smart “aging-in-place” features, including:
- open-concept, free-flowing floor plans
- wide pathways and doorways throughout
- private main-level master spa retreats (split bedroom design)
- large walk-in, zero-entry master shower (no curb to trip on) and spacious walk-in closets
- blocking in walls for optional installation of grab bars
- comfort height toilets and 36” comfort height bathroom cabinetry
- easy to grab door handles, faucets, and cabinet pulls with soft-close hardware
- long-lasting LED lighting (reducing the need to change bulbs)
- night illuminated address signs
- raised outlets for easy reach
- attached two car garage
- zero entry doorways at the front and garage
- among many others....

The Calistoga
Our Calistoga villa is perfect for those who want simplicity without giving up style. It is available as a one-story option with 1,387 square feet (2 bed/2 ba) or a 1.5-story offering 1,846 of living space (3 bed/2.5 ba). This home is distinguished from our other villa designs by a traditional entry that opens into a large open-concept great room and dining area. Abundant light streams in from a bank of windows, overlooking an oversized wrap-around patio, ideal for indoor/outdoor entertaining. A designer kitchen and luxurious baths come standard with all the plans. The 1.5-story Calistoga has an open loft / family area with an additional bedroom and bath, offering a great place for guests.
The Sonoma
Our Sonoma villa has the largest footprint of the three plans, sitting at 2,141 square feet, with 1,559 on the main level. This 1.5-story home (3 bed/2.5 ba) offers a new twist on the traditional formal living, dining, and kitchen areas with dramatic vaulted ceilings and a two-story wall of windows, allowing for lots of natural sunlight. The private, gated front entry area spills over to a partially-covered patio off the living room. A designer kitchen and luxurious baths come standard with all the plans. Like the Calistoga, the Sonoma has an open loft / family area with bonus space and an additional bedroom and bath, providing ample room for guests.
The Amador
The Amador villa is one of our most popular plans and offers 1,467 square feet of living space on one level (2 bed/2 ba). It features a private, gated patio with side-entry, and a more traditional layout than the Calistoga. Just off the entry, the living room has large windows along both walls, bringing the natural light in. The nearby dining area is tucked into an alcove with easy access to the kitchen and living room. A designer kitchen and luxurious baths come standard with all the plans. The Amador is our only villa without a second-level.
If you’ve ever been curious about Linkside, now is a great time to request more info! Contact us and set up a time to visit with our Community Liaison.


